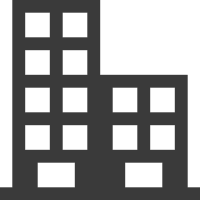Designed to create long lasting impression on clientele!
Raipur's first 10 storied commercial tower for urban professionals offering 210 office spaces with mesmerising exterior & spacious well-planned interiors.
'SAFFRON' stands for vivacious colour and just like its name, the project is going to add vibrancy to your life!
Saffron Corporate

Project Info
-

Location
NH-6, Main Road, Telibandha, Raipur (C.G.) -

RERA Number
PCGRERA270220001098 -

Project Type
Commercial
-

Phone Number
+91 7049 222 444 -

Email
info@saffrongroup.co
Special Features
Vastu Compliant Design
Modern Elevation with Reflective Glass
Service ducts in all shops & Offices
Escalator for First Floor
Double Basement Parking
Situated on 4 Lane National Highway no. 6
Double Height Grand Entrance Lobby
The Best Location of Town
Specifications
-
2X2 vitrified branded tiles
-
Floor to Floor Height of 11 Feet
-
Provision for personal wash room & pantry
-
AC ledge for Outdoor Unit with drainage Points
-
Generator power backup
-
CCTV surveillance system
-
2 Level basement parking
-
Sewage Treatment Plant
Key Distance
-
5 Mins
St. Xavier's School
-
8 Mins
Reliance Smart Super Store
-
15 Mins
D-Mart
-
13 Mins
Magneto Mall
-
2 Mins
Ring Road No. 1
-
10 Mins
We Care Super Speciality Hospital
-
5 Mins
Ryan International School
-
8 Mins
Croma
-
15 Mins
City Mall 36
-
2 Mins
Telibandha
-
1 Min
Shree Sai Care Hospital

